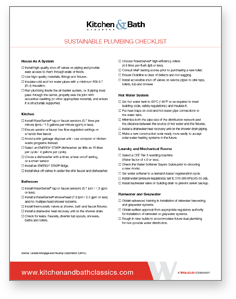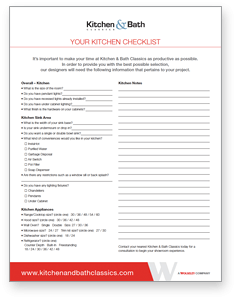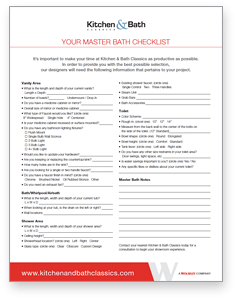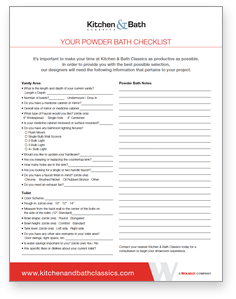Inspiration & Planning
Why Plan Critical Measurements Choosing a Contractor Inspirational Gallery Blog
Critical Measurements
When selecting new fittings and fixtures for your bathroom or kitchen, knowing exact measurements will ensure you choose deal pieces the first time and save you additional trips to our showroom. Below are the basic measurements (and how to take them) for key fittings and fixtures:
Sinks
Use a tape measurer to measure the length, width and depth of the sink and countertop. To ensure accuracy, measure twice.
For Bathroom Sinks
- The size of a drop-in sink is based on the size of the countertop.
- Typical round vanity sinks are 16″ to 20″ in diameter (oval shapes may be wider).
- Basin depths are typically 5-8″.
- Round up to the nearest increment
Depth
- Measure the countertop’s depth, front to back.
- Standard vanity countertops are 22″.
- The standard vanity sink (16″ to 20″) fits into a typical countertop with a 2″ space in front, leaving the space behind the faucet variable.
Width
- Width of the sink is determined by how much space is available on either side of the sink.
- E.g., if the countertop is only 22″ wide, you only have room for a 16″ sink.
- If the countertop is over 24″, you can install a sink that’s wider (oval).
- Always leave 4″-6″ or more on either side.
Hole
- Drop in or self-rimmed sinks have a 3/8″ to 1/2″ wide lip around the perimeter.
- If you are replacing a sink, be mindful of the lip around your new sink’s perimeter.
- New sinks typically come with a template complete with measurements.
For Kitchen Sinks
Depth
- Place a straightedge across the top of the old sink.
- Insert a ruler into the sink, and position its bottom end beside the drain.
- Measure from the bottom of the sink to the straightedge to get the depth of the sink.
Hole
- Remove the old sink. Measure the distance from the left side of the opening to the right. This is the total width you have available.
- If your old sink had a wide lip, the available width may be greater.
- Measure the distance from the back of the sink opening to its front. This is the total length. It may be greater than the length of your old sink depending on its lip.
- If you choose a sink with a wide lip, the bowl can be slightly smaller than these maximum dimensions.
- Round up to the nearest increment.
Tubs
- Standard tubs (with apron fronts) are 6″ in length and 30″ to 32″ in width.
- Depth can range from 14″ to 20″.
- Measure the width and depth of the alcove your tub sits in as well as your tub.
- Round up to the nearest increments.
Toilets
- Need at least 30″ of clear width, but 32″ to 36″ inches is recommended.
- The “rough in” is the location of the water outlet (typically) beneath the toilet. The rough in measurement is the distance from the center of the outlet to the wall facing the back of the toilet.
- 12″ rough in is standard, but alternatives can be 10″ or 14″.
- General rule of thumb: For clearance from the wall that faces the bowl is 24″ and just about 15″ on each side. The “rough in” measurement lets you know how much clearance you have. Select a compatible toilet.
- Round up to the nearest increment.
Faucets
- Choose your sink first
- Spout height: measurement from the counter top to the spout’s opening.
- Spout reach: measurement (typically) from center to center (center of the faucet base to center of the water stream).
It’s not that easy to make the right choice.
If your kitchen sink has three basins,
choose a 12"-14" spout.
We make it easy.





